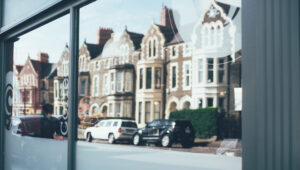Nestled on the charming Cambridge Street in Cardiff, this extended Victorian mid-terrace house offers a delightful blend of classic elegance and modern convenience. With four generously sized bedrooms, this property is perfect for families or those seeking extra space. The house features two well-appointed shower rooms, ensuring ample facilities for busy mornings. Upon entering, you are welcomed into a spacious dining room that exudes warmth and character, ideal for both relaxation and entertaining. The property boasts a lounge situated just off the dining room providing versatility for relaxing and watching TV. The heart of the home is undoubtedly the extended kitchen/breakfast room which is a good size, complete with underfloor heating and fitted appliances and bi-folding doors leading to the garden making it a excellent spot for family meals or casual gatherings, particularly in the summer months. The low-maintenance westerly facing garden is a true gem, offering a private outdoor retreat to enjoy the afternoon sun. This space is perfect for summer barbecues or simply unwinding after a long day. With its prime location and thoughtful layout, this property presents an excellent opportunity for those looking to settle in a vibrant area of Cardiff with easy access to the City Centre and Cardiff Bay alike. Whether you are a growing family or simply in need of more space, this home is sure to meet your needs and exceed your expectations.
Hallway
Dining Room (3.43m max x 3.35m)
Lounge (4.50m x 4.09m)
Cloakroom
Kitchen/Breakfast (4.93m x 4.17m)
Landing
Bedroom (5.33m x 3.40m)
Bedroom (3.45m x 3.38m)
Shower Room (1.91m x 1.73m)
Bedroom (3.00m x 2.21m)
Upper Floor Landing
Bedroom (5.36m x 3.71m min)
Ensuite (1.96m x 1.91m)
Rear Garden
A low maintenance, westerly facing enclosed rear garden with brick wall boundaries and a paved patio and an area laid with artificial grass. Outside power and outside water tap.
EPC
Rated D
Tenure
We have been advised by our seller that the property is Freehold, your legal representative should confirm this.
Construction
Traditional brick with pitched roof and dormer.
Mobile & Broadband
Up to 1800 Mbps and phone signal is likely.
Council Tax
Band D
A much improved family home spanning approximately 1500 square feet of living space, perfect for the larger family or those who want superior accommodation. With a dining room, lounge, kitchen/breakfast room & cloakroom to the ground floor and four bedrooms and two shower rooms to the upper floors this house is great example of a Victorian House in Grangetown.

