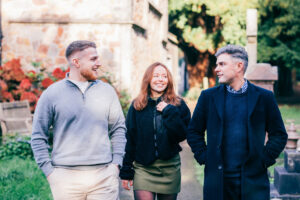Nestled in the desirable area of Clos Coed-Y-Dafarn in Lisvane, Cardiff, this stunning detached bungalow offers a perfect blend of modern living and comfort. Spanning an impressive 1,502 square feet, the property has been meticulously refurbished, and is immaculately presented.
With a brand new boiler and modern vertical design radiators. There are brand new windows and doors, all with FENSA certificates. The work has been finished to an exceptionally high standard, ensuring a stylish and inviting atmosphere throughout.
Upon entering, into the spacious entrance hall, you will find a large, open and bright Living room with freestanding fire. The showpiece of the home is the 25ft kitchen. The matt black units are complete, with breakfast bar and a dining space with double doors that open out to the garden. An incredible pantry / store cupboard, hiding away all the kitchen goods. The bungalow boasts three good sized double bedrooms, making it an ideal choice for families or those seeking extra room for guests. With a beautiful modern bathroom and a stylish en-suite for the Master Bedroom.
The property features a useful utility space and extra coat / boot store, a double garage, currently utilised as a storage area and gym space, and private driveway parking. The private garden is north facing, but due to the elevation, gets plenty of sun throughout the day.
Local amenities are just a short stroll away, providing easy access to shops, cafes, the Black Griffin pub and essential services, ensuring that everything you need is within reach. For those who enjoy the great outdoors, the nearby Llanishen Reservoir offers a picturesque setting for leisurely walks and various outdoor activities, further enhancing the appeal of this lovely home.
In summary, this beautifully designed bungalow in Lisvane is a rare find, combining modern elegance with a family-friendly environment, making it a perfect place to call home. Call the office on 02920 499680, book your viewing today!
Entrance Hall (2.13m x 2.49m)
Hallway (5.72m x 0.99m)
Living Room (5.69m x 3.89m)
Kitchen / Diner (7.67m x 3.18m)
Bedroom 1 (3.71m x 3.18m)
Ensuite (2.69m x 1.70m)
Bedroom 2 (3.71m x 3.18m)
Bedroom 3 / Study (3.63m x 2.69m)
Bathroom (2.57m x 2.69m)
Double Garage
Utility Space
Coat / Boot Store
Pantry Cupboards
School Catchment
English medium primary catchment area is
Llysfaen Primary School (year 2024-25)
English medium secondary catchment area is
Llanishen High School (year 2024-25)
Welsh medium primary catchment area is
Ysgol Y Wern (year 2024-25)
Welsh medium secondary catchment area is
Ysgol Gyfun Gymraeg Glantaf (year 2024-25)
Council Tax
BAND G
Tenure
We are informed by our client that the property is Freehold, this is to be confirmed by your legal advisor.
Additional Information
Double garage with electric door and remote controls
North facing garden, but due to elevation, gets the sun all day.
Brand new windows and doors with FENSA certificates
Brand new Boiler and Radiators
This is a truly impressive detached bungalow. Beautifully designed and perfectly presented! With 3 Double Bedrooms, a 25ft Kitchen / Diner, complete with breakfast bar, dining area, multi purpose pantry cupboards and double doors opening to the garden. A very impressive living room space and the addition of a stylish en-suite, this is a property not to be missed! The standard of finish is very good. It is bright, light and turn key ready.. Call the office on 02920 499680 and book your viewing today, to make this house your home.

