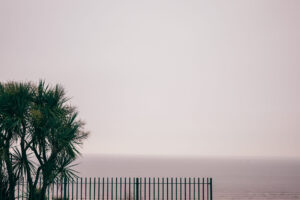Jeffrey Ross are pleased to present for sale this spacious and beautifully presented apartment.
Located on the fourth floor and benefitting from a glass fronted balcony with spectacular water views towards Penarth and overlooking the large communal roof top lawn below.
Prospect Place benefits from remote control electric gates on entry for secure allocated & visitor parking, 24 hour concierge, main fitness suite with large indoor swimming pool, 2 sauna's plus hot tub & gymnasium plus secondary gymnasium and large central communal lawn.
The apartment briefly comprises a communal entrance, hall, lounge open plan to a fitted kitchen - fully integrated with fridge, freezer, washing machine, dishwasher plus built in oven, hob & hood and dishwasher to remain plus solid oak worktops, master double bedroom - wardrobes plus en suite shower room and further second double bedroom plus bathroom. Both bedrooms offer a water view.
Complimented with electric heating, app based intercom entry phone, double glazing plus lift.
Viewing highly recommended.
Communal Entrance
Entry via intercom entry, lift and stairs to all apartments.
Entrance Hall
Spacious hall leading to all rooms, entry phone, generous cloaks cupboard housing the hot water tank, light, engineered wood flooring.
Lounge Kitchen (5.26m x 4.42m)
Superb open plan room combining the living area and the kitchen, lounge with wide patio doors leading out onto the glass fronted balcony with its commanding water view, TV point, telephone point, engineered wooden floor.
Kitchen area fitted with a modern range of contemporary wall and base units with solid wood worktop and inset one & half bowl sink & drainer with mixer tap and tiled splash backs, integrated fridge, freezer, washing machine with dishwasher to remain plus built in double oven, hob, cooker hood, porcelain tiled floor.
Bedroom 1 (4.55m max x 2.69m)
Large master bedroom, window to rear with superb water view, TV point, telephone point, built in double wardrobes.
En Suite Shower Room
Stylishly appointed modern white suite - double enclosure - glass sliding doors, vanity wash hand basin and close coupled wc - concealed cistern, tiled surround and tiled floor, heated chrome towel rail, extractor fan.
Bedroom 2 (3.00m x 2.41m)
Double bedroom, window to rear with water views and a tilt & turn door leading onto the balcony, TV point, telephone point.
Bathroom
Stylishly appointed white suite comprising a panel bath - independent shower over with glass screen, replacement contemporary vanity wash hand basin and close coupled wc - concealed cistern, tiled surround and tiled floor, heated black towel rail, extractor fan.
Grounds
Set in well tended large grounds - central lawn with shrub borders, allocated parking space plus numerous visitor spaces. Fitness suite within Lady Isle House (plus second gymnasium in Duncansby House) to include swimming pool with jacuzzi and steam rooms plus fully equipped gymnasium.
Information
We believe the apartment is leasehold with a 125 year lease from 1st January 2006 therefore with 108 years remaining. Ground rent of £220.00 per annum (payable in 2 installments of £110.00) The service charge is £3,041.80 currently and includes full use of the facilities, buildings insurance plus water rates.
Council Band E £2,349 (2025-2026)

