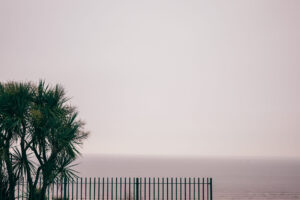Waterfront modern end of link directly overlooking the yachts moored in the main basin. Complimented with gas central heating & UPVC double glazing plus solid oak flooring to the ground floor. Briefly comprising an entrance porch, downstairs W/C, open plan living/dining/kitchen with appliances included. To the first floor there are three bedrooms - plus a family bathroom. The paved front garden is southerly facing and overlooks the water with an enclosed rear garden, plus allocated parking space. Property is available unfurnished.
Council Tax Band F
EPC Rating C
A holding fee of one weeks' rent will be payable to secure the dwelling. This will be deducted from the final balance payable upon moving into the dwelling, subject to a successful application. Jeffrey Ross Limited reserves the right to retain this payment should the applicant have provided false or misleading information at the time of applying for the dwelling or failed to take reasonable steps to enter into the Standard Occupation Contract.
Porch
Enter via a upvc door into an entrance porch, oak flooring.
Cloakroom
Fitted with a modern white suite comprising a vanity wash hand basin with tiled splash backs and close coupled wc, oak flooring, extractor fan.
Main room (7.90 max x 4.60 max)
Superb room - open plan living at its finest . . . . oak flooring throughout.
Lounge
Sliding patio doors overlook the front garden plus the yachts on the water and allow access, wall mounted inset contemporary gas fire, TV point, stairs rise to the first floor.
Kitchen Diner
With room for dining table & chairs, French doors allow access into the rear garden, kitchen fitted with a modern range of cream wall and base units with solid oak worktop and inset china Butlers sink with mixer tap and tiled porcelain splash backs, integrated appliances include dishwasher plus washing machine and built in oven, hob & cooker hood, space for fridge/freezer, window to rear, glazed display cabinet, polished chrome sockets.
First Floor Landing
Access to all rooms plus access to the loft via a retracteable wooden ladder - loft part boarded and housing the gas combination boiler plus fitted light, built in store cupboard - ideal for linen.
Bedroom 1 (3.63 to robes x 2.72)
Double bedroom, window to the rear with a view of the lake towards Cardiff Bay, built in floor to ceiling wardrobes - sliding doors, TV point.
Bedroom 2 (3.68 x 2.64)
Double bedroom, window to front overlooking the yachts moored in the basin, TV point.
Bedroom 3 (2.62 x 1.91)
With diagonal shaped bay window overlooking the yachts on the water.
Bathroom
Fitted with a modern white suite comprising a panel bath with shower attachment, pedestal wash hand basin and close coupled wc - concealed cistern, window to rear, heated chrome towel rail, tiling to al walls and tile effect laminate flooring.
Garden
Front paved courtyard garden - directly overlooking the water and southerly facing, boundary wall with planters.
Enclosed paved rear garden - boundary wall with gate allowing access to rear allocated parking space.
Please Note
There is a monthly service charge on the property of £33.50
Council Band F - £2,572.54

