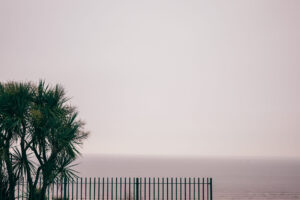Jeffrey Ross are pleased to present for sale this stunningly renovated modern end of terrace.
Located within this highly sought after development within the Island - close to the main sandy beach and Jacksons Bay.
Beautifully presented and decorated throughout in a crisp white finish.
Briefly comprising a spacious entrance porch plus ground floor cloakroom, contemporary open plan living at its finest . . . . Combining the lounge with a stunningly fitted kitchen - integrated 2 drawer fridge plus oven & hob, at the rear a bespoke glass conservatory overlooking the south facing garden. To the first floor there are 2 bedrooms - both with wardrobes plus a stylishly appointed shower room.
Complimented with upvc double glazing and gas central heating plus all bespoke fitted cassette window blinds to remain.
With quality artificial lawns to both front & rear gardens plus off road parking and single garage - electric shutter door.
Viewing highly recommended to appreciate the level of improvements carried out.
Entrance Porch
Enter via a stylish composite front door into a welcoming entrance porch, porcelain tiled floor.
Cloakroom
With modern white suite comprising a pedestal wash hand basin and close coupled wc, tiled surround, extractor fan.
Lounge Kitchen (7.19m max x 4.06m max)
Contemporary open plan living at its finest . . . . Stunningly configured room combining the lounge with the kitchen, ceramic tiled flooring throughout, window to front, TV point, telephone point, under stairs storage, stairs rise to the first floor. the newly fitted kitchen - contemporary wall and base units with round edge laminate worktop including a breakfast bar divide, inset stainless steel one & half bowl sink & mixer tap, features include rounded corner cupboards plus soft close doors & drawers, integrated 2 drawer fridge with built in oven, hob & hood, plumbed for washing machine, window to rear with sliding patio doors leading into the conservatory.
Conservatory (3.89m x 3.43m)
Contemporary extension to the property - fully double glazed with sloping clear glass roof, porcelain tiled floor, side tilt & turn door allowing side access with a sliding patio door and side glazed panel overlooking and allowing access into the garden.
First Floor Landing
Access to all rooms and loft - part boarded with light & housing the combination boiler, linen cupboard with shelving.
Bedroom 1 (4.06m mx x 3.23m max)
Master double bedroom, 2 windows to front, with fitted large wardrobe - floor to ceiling mirrored sliding doors, engineered wood flooring, telephone point.
Bedroom 2 (3.18m max x 2.16m)
Built in double wardrobe, window to rear.
Shower Room
Stylishly appointed modern white suite comprising a full length shower area with glass screen and independent shower plus Roca 'Floating' vanity wash hand basin with 2 soft close drawers and a close coupled wc, window to rear, extractor fan.
Garden
Neatly enclosed front garden with picket fence, quality artificial lawn and path to the front door, generous wooden garden shed to the corner, side access to the rear. Enclosed South facing rear garden - quality artificial lawn, feather edge fencing - side pedestrian gate.
Garage (5.11m x 2.59m)
Semi detached brick built single garage with off road parking on approach, access via remote control electric shutter door, light & power with internal storage within the roof.
Information
We believe the property is Freehold.
Council Banding - Band D £2,097.11 (2025-2026)

