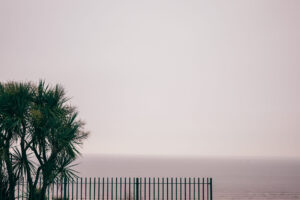Located in popular side road is this beautifully presented mid terrace. Found in good order and benefitting from a converted loft plus small rear extension. Further benefitting from a refitted contemporary kitchen plus large stylishly appointed bathroom. Briefly comprising an entrance hall, lounge through dining room, kitchen - integrated fridge & freezer plus built in oven, hob & hood and at the rear a garden room with sliding doors overlooking and allowing access into the garden. To the first floor there are 2 double bedrooms plus the stunning bathroom with roll top bath plus twin wash basins and shower cubicle. The loft room completes the accommodation. Complimented with gas central heating and upvc double glazing. The generous enclosed rear garden has decking plus quality artificial lawn. Viewing highly recommended.
Entrance Hall
Enter through an upvc door into entrance hall.
Dining Room (4.55 max x 3.30)
Spacious living room open to the lounge, stairs rise to the first floor, window to rear, laminate flooring.
Lounge (3.51 max x 3.28)
Window to front, TV point, gas living flame fire with marble back & hearth and Adams style surround.
Kitchen (4.09 x 2.79)
Recently fitted with a range of contemporary Hi Gloss base units in grey with laminate worktop incorporating a breakfast bar and inset stainless steel one & half bowl sink & drainer with mixer tap and bevel tiled slash backs, integrated fridge & freezer, plumbed for washing machine and built in oven, hob & cooker hood, window to side.
Garden Room (3.18 x 1.96)
Stained glass window to side and sliding patio doors overlook and allow access into the garden.
First Floor Landing
Stairs rise to the loft room with built in cupboard under.
Bedroom 1 (4.52 max x 3.30)
Master double bedroom, 2 windows to front, TV point, laminate flooring.
Bedroom 2 (3.33 x 2.82 max)
Double bedroom, window to rear, original grate to the chimney breast.
Bathroom (3.96 max x 2.74 max)
Impressively spacious room and stylishly appointed with a modern white suite comprising a free standing roll top bath on ornamental feet with shower attachment, vanity unit with inset twin wash hand basins, corner shower cubicle and close coupled wc, window to rear, heated chrome towel rail, generous airing cupboard housing the combination boiler, laminate flooring.
Loft Room (4.11 x 3.53 max)
Useful room with vaulted ceiling, velux double glazed roof window, aces into the eaves for storage.
Garden
Generous enclosed rear garden - stone boundary wall, decked patio with newly laid artificial lawn, outside tap.
Information
We believe the property is Freehold.
Council Band D - £2,003.04

