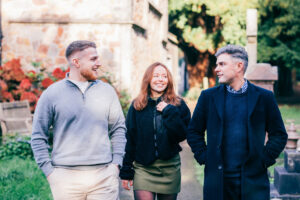Nestled on Fidlas Road in the vibrant area of Cardiff, this charming ground floor house offers a delightful living experience. Spanning an impressive 641 square feet, the property features two spacious double bedrooms, making it an ideal choice for couples, small families, or those seeking a comfortable space to call home. The property is sold as chain free, excellent for a smoother and quicker sale.
The location is particularly appealing, as it is just a stone's throw away from llanishen station and the village, where you can enjoy a variety of local amenities, shops, and eateries. The area is well-connected, providing easy access to public transport and major roadways, ensuring that you are never far from the heart of Cardiff or the surrounding countryside.
The ground floor setting not only offers ease of access but also creates a welcoming atmosphere, with under floor heating, perfect for entertaining guests or enjoying quiet evenings at home. Another great feature of the property is the convenience of gated parking.
This property presents a wonderful opportunity for those looking to settle in the sought-after llanishen village, combining comfort, convenience, and a sense of community. Whether you are a first-time buyer or seeking a rental investment, this ground floor apartment, on Fidlas Road is sure to impress. Do not miss the chance to make this lovely property your own. Call 02920 499680 and book your viewing today!
Hallway
Storage
W/C (1.22m x 1.22m)
Bedroom 1 (2.64m x 3.35m)
Bathroom (1.96m x 2.34m)
Bedroom 2 / Study (2.26m x 3.84m)
Storage
Living Room (open plan) (3.38m x 4.88m)
Kitchen (open plan) (2.41m x 1.91m)
Tenure
We are informed by the owner that the property is Leasehold.
Council Tax
Band E
School Catchment
My English medium primary catchment area is
Coed Glas Primary School (year 2024-25)
My English medium secondary catchment area is
Llanishen High School (year 2024-25)
My Welsh medium primary catchment area is
Ysgol Y Wern (year 2024-25)
My Welsh medium secondary catchment area is
Ysgol Gyfun Gymraeg Glantaf (year 2024-25)
Additional Information
SERVICE CHARGE = yearly service charge payable 6 monthly. already paid up to 24th march 2025
£1383.58
GROUND RENT
£

