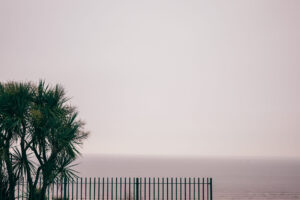For sale with no on going chain and immediate occupation. Imposing detached period property - a former school house located in the heart of the village.
With a short walk to the beach with its Heritage Coastline walks. Catchment for the popular Sully Primary & Stanwell Secondary Schools - with free transport to & from Stanwell School in Penarth.
Boasting an impressively large lawned rear garden - Westerly facing.
Briefly comprising a porch, spacious and welcoming entrance hall, ground floor modern bathroom, study, large dining room with an equally impressive lounge, solid oak fitted kitchen plus utility rom and at the rear a spacious garden room overlooking the garden with a generous workshop attached.
To the first floor there 5 large double bedrooms - built in wardrobes to 4 plus an en suite bathroom off the master bedroom and finally a family shower room completes the accommodation.
Complimented with gas central heating and double glazing.
Viewing highly recommended.
Porch
Enter via sliding patio doors with windows at either end.
Entrance Hall (3.66m max x 3.18m)
Spacious and welcoming entrance hall, dog leg stairs lead to the first floor landing, window to side, exposed natural stone wall.
Bathroom (2.74m x 2.62m)
Fitted with a modern white suite with a P shape panel bath - shower over, vanity wash hand basin and close coupled wc - concealed cistern, tiled walls, window to side.
Study (3.23m max x 2.44m)
Window to front, built in generous double cupboard.
Dining Room (4.88m x 3.23m)
Large formal living room, window to front, feature exposed stone wall, to one corner a cocktail bar, open plan with 2 steps leading into the lounge.
Lounge (7.75m x 5.11m)
Impressively spacious main living room, windows to front and rear with French doors leading into the rear garden, TV point, working fireplace.
Kitchen (0.30m`0.91m x 2.95m)
Extensively fitted oak wall and base units with round edge worktops and inset one & half bowl sink & drainer with mixer tap, window to rear, tiled surround, space for cooker and dishwasher.
Utility Room (2.84m x 1.73m)
Fitted wall and base units with laminate worktop and inset China Butlers sink with mixer tap, plumbed for washing machine, space for fridge, window to rear with door leading into the garden room,
Garden Room (6.63m x 3.45m)
Superb room overlooking the garden, polycarbonate roof, flag stone paving with planted established shrubs including mature fig trees, picture window to the rear with side window plus door leading into the garden, side door to the left of the house, double cupboard housing the gas combination boiler.
Workshop (5.84m max 4.98m max)
Access off the garden room, light & power supply, window to rear.
First Floor Landing
Access to all rooms, window to the side, built in double linen cupboard.
Bedroom 1 (4.50m max x 4.50m to robes)
Impressive master double bedroom, window to front, with a wall of built in wardrobes to the side.
En Suite Bathroom (3.10m x 2.18m)
Fitted with a modern white suite comprising a panel double ended bath, recessed tiled shower enclosure, vanity unit with twin wash hand basins and close coupled wc, window to front, heated chrome towel rail.
Bedroom 2 (5.23m max x 3.23m max)
Large double bedroom, window to front, built in triple wardrobes.
Bedroom 3 (3.99m max x 3.86m)
Double bedroom, window to front, 2 built in double wardrobes.
Bedroom 4 (3.61m x 2.79m)
Double bedroom, window to rear offering a pleasant outlook overlooking the rear countryside.
Bedroom 5 (3.12m x 2.79m)
Double bedroom, window to rear, built in double wardrobes.
Shower Room
Three piece white suite comprising a corner shower cubicle, vanity wash hand basin and close coupled wc, built in cupboards, window to rear, heated chrome towel rail.
Garden
Established front garden, boundary wall, lawned with mature shrub borders, twin hardstand for off road parking leading to the garage, gated access into the garden.
Impressively large rear lawned Westerly facing garden, backing onto open countryside, paved patio with some decking, established trees and shrubs, outbuilding attached to the rear of the garage (former shower room) plus direct access into the garage.
Garage (6.10m x 4.90m)
Detached double garage, up & over door allowing access, rear store room with 2 rear windows.
Information
We believe the property is Freehold.
Council Banding - Band G £3,447.77 (2025-2026)
This incredibly spacious house has been a superb family home for many years. Delightfully located in the heart of the village with glorious views of open countryside. From the property you can walk along a dedicated path to the beach with its excellent walks along the Heritage Coastline. With plenty of room for a family to grow and boasting an amazing garden for the children to run and be free to enjoy.

