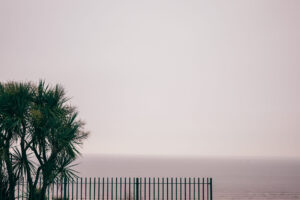Quietly tucked away within this small cul de sac you will find this stunning detached house. Greatly improved to include a double storey extension to the side. As a result of its re-configured stylish interior this amazing house now provides a spacious and versatile home. Catchment for the popular Sully Primary & Stanwell Secondary Schools (free transport to & from Stanwell) with the property being a short walk away to Sully beach with its excellent walks along the Heritage coastline. Briefly comprising a spacious entrance hall, cloakroom/wc, spacious living room, large kitchen/dining - fully integrated, sitting room plus utility room. To the first floor there are 4 double bedrooms - master with a stunningly fitted en suite bathroom in addition to a family wet room - equally stylish. Complimented with gas central heating (boiler and radiators replaced within the last 5 years) and upvc double glazing. The large open frontage with its brick paved drive allows off road parking for up to 5 cars and leads to a double length attached garage and at the rear an enclosed and southerly facing landscaped garden to include a refitted composite decked terrace. Viewing highly recommended. NO ONWARD CHAIN!
Entrance Hall
Welcoming entrance hall entered via bespoke wide upvc door, stairs rise to the first floor with a large under stairs cupboard.
Cloakroom
With a modern white suite comprising a wall mounted wash hand basin and close coupled wc, window to side.
Lounge (5.89m x 3.58m)
Enter via twin oak glazed doors into the large main living room, deep box window to second window to the front, TV point.
Kitchen Dining (5.89m x 3.86m max)
Large room with space for dining table & chairs and stylishly refitted with an extensive range of contemporary wall and base units - laminate worktop with inset stainless steel one and & half bowl sink & drainer with mixer tap, features include an attached peninsular with breakfast bar, soft close doors & drawers, pull out chrome larder unit and corner chrome 2 shelf carousel unit, integrated appliances include a built in steam oven, induction hob with cooker hood and dishwasher, space for fridge/freezer, window to rear plus French doors lead into the garden, TV point.
Sitting Room (3.84m x 3.12m)
Spacious second living room with French doors leading into the garden, TV point.
Utility Room (3.12m x 1.73m)
Plumbed for washing machine with space for other white goods.
First Floor Landing
Spacious landing with a contemporary brushed steel balustrade, window to front, access to the loft.
Bedroom 1 (3.99m x 3.73m)
Large double bedroom, windows to rear and side, TV point.
En Suite Bathroom (3.86m x 2.06m)
Large and stunningly appointed modern en suite with a contemporary free standing bath with waterfall mixer tap, twin 'His & Hers' wall mounted wash hand basins, large glass shower area with state of the art electric shower - both overhead and as an attachment, finally a close coupled wc completes the suite, window to rear, 2 wall mounted chrome heated towel rails, tiled surround and tiled floor.
Bedroom 2 (4.75m max x 3.10m)
Large double bedroom, window to rear, recessed area with hanging and shelving, TV point.
Bedroom 3 (3.71m x 2.82m)
Large double bedroom, window to front, TV point, recessed area with hanging and shelving.
Bedroom 4 (3.71m x 2.08m)
Double bedroom, window to front.
Wet Room (2.67m x 1.73m)
Stylishly appointed generous room - tiled surround and tiled floor, walk in shower area, wall mounted wash hand basin and close coupled wc, window to side.
Garden
Deep open frontage - mainly laid to lawn, sweeping brick paved drive allows off road parking for 4-5 cars and leads to the garage, exterior light.
Generous enclosed and southerly facing rear garden - boundary wall and fencing, mainly laid to lawn with a large composite decked patio, exterior lighting, shrub borders.
Garage (7.54m x 2.62m)
Larger than average double length attached garage, up & over door allowing access, light & power, door to rear with rear window, storage within the roof.
Information
We believe the property is Freehold.
The council band is Band F - £2,817.63 2024-2025
This amazing house now has a spacious and versatile interior which perfectly fits into a growing families needs. Originally 5 bedrooms - the current owners have redesigned the interior with many contemporary features. All improvements have been carried out within the last 5-6 years. This delightfully positioned house is a short walk away to the beach and nestled into the corner within this small cul de sac.

