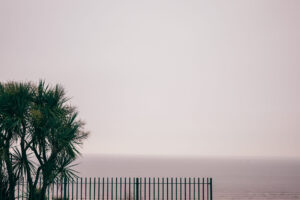Jeffrey Ross are pleased to present for sale this impressively spacious semi detached 3 bedroom house in the popular village of Llandough. Situated on the fringe of Penarth with ease of access into Cardiff and to the M4 motorway.
The property has been greatly improved throughout to include a large dormer informal loft conversion.
Beautifully presented and now provides a spacious and versatile family home over 3 floors.
Briefly comprising an entrance hall, ground floor cloakroom/wc, sitting room, spacious lounge with twin doors to a large kitchen/diner - refitted modern units and kitchen open into a conservatory overlooking the rear garden. To the first floor there are 3 bedrooms - built in wardrobes to all 3 plus a stylishly appointed family bathroom. An informal loft conversion with shower room can be found on the top floor.
Complimented with upvc double glazing and gas central heating.
With a well tended private and south facing rear garden plus large brick paved open frontage which allows ample off road parking.
Viewing highly recommended. NO ONWARD CHAIN
Entrance Hall
Enter via a upvc door with side glazed panel into a welcoming entrance hall, glossy laminate floor, stairs rise to the first floor.
Cloakroom
Wall mounted wash hand basin and close coupled wc, tiled floor.
Sitting Room (4.47m x 2.18m)
Generous living room, window to front, glossy laminate flooring, TV point.
Lounge (4.95m x 3.48m max)
Large main living room, window to front, gloss laminate flooring, TV point, Portuguese Limestone fire surround with granite hearth, twin glazed doors lead into the kitchen.
Kitchen Dining (5.41m max x 3.35m max)
With room for dining table & chairs and direct access into the conservatory, kitchen extensively fitted with a modern range of cream wall and base units with round edge worktop and inset China one & half bowl sink & drainer with mixer tap and bevel tiled splash backs, features include glazed cabinets plus corner carousel unit, tiled floor, window to rear, space for an American style fridge/freezer, plumbed for washing machine & dishwasher plus built in double oven, 5 ring gas hob & cooker hood.
Conservatory (2.69m x 2.36m)
Upvc double glazed and overlooking the garden, polycarbonate roof, 3 windows plus door into the garden, TV point. tiled floor.
First Floor Landing
Stairs rise to the second floor, window to side.
Bedroom 2 (4.85m x 2.79m)
Large double bedroom, window to front, built in triple wardrobes plus built in cupboard to the corner, laminate flooring.
Bedroom 3 (3.40m x 2.92m)
Double bedroom, window to rear, laminate floor, open triple wardrobe.
Bedroom 4 (2.57m x 2.36m)
Generous 4th bedroom, window to front, built in wardrobes - mirrored sliding doors plus fitted dressing unit, laminate flooring.
Bathroom
Stylishly appointed modern white suite comprising a panel P shape with shower over & glass screen, pedestal wash hand basin and close coupled wc, tiled surround, heated chrome towel rail, window to rear.
Second Floor Landing
Access to the master suite.
Bedroom 1 (5.41m x 3.78m)
Impressively large dormer conversion now providing a substantial bedroom, to one wall there are floor to ceiling bespoke wardrobes - 4 doubles plus fitted cupboards and storage, access into the eaves for storage, dormer window to rear offering a pleasant elevated view over Penarth and Velux roof window to the front, laminate flooring.
En Suite Shower Room
Modern white suite comprising a triple sized shower with glass screens, vanity wash hand basin and close coupled wc, fully tiled and tiled flooring, dormer window to rear, extractor fan, heated chrome towel rail.
Garden
Generous open frontage - brick paved and allowing off road parking for up to 4 cars, corner area of established shrubs.
Enclosed southerly facing private rear garden - well tended, paved patio and neat lawn, established shrub borders & display, garden shed, outside tap, gated side access to another side gate in turn leading to the front.
Information
We believe the property is Freehold.
Council Banding - Band E £2,576.85 (2025-2026)

